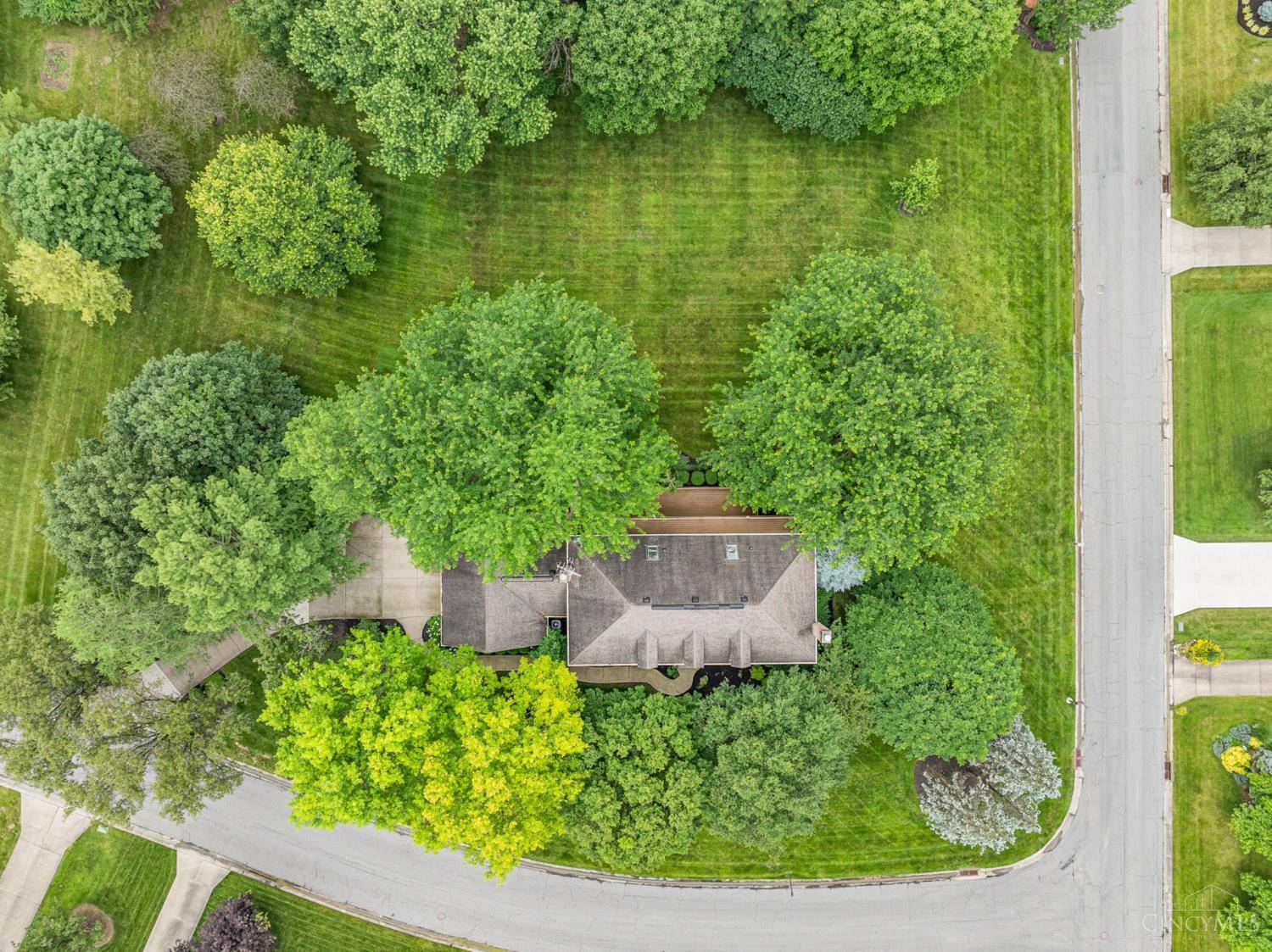9908 Pebbleknoll Dr Colerain Twp, OH 45252
4 Beds
5 Baths
4,251 SqFt
UPDATED:
Key Details
Property Type Single Family Home
Sub Type Single Family Residence
Listing Status Active
Purchase Type For Sale
Square Footage 4,251 sqft
Price per Sqft $152
MLS Listing ID 1844992
Style Traditional
Bedrooms 4
Full Baths 4
Half Baths 1
HOA Y/N No
Year Built 1983
Lot Size 1.244 Acres
Property Sub-Type Single Family Residence
Source Cincinnati Multiple Listing Service
Property Description
Location
State OH
County Hamilton
Area Hamilton-W10
Rooms
Basement Full
Master Bedroom 17 x 13 221
Bedroom 2 13 x 13 169
Bedroom 3 13 x 11 143
Bedroom 4 13 x 13 169
Bedroom 5 0
Living Room 20 x 13 260
Dining Room 13 x 13 13x13 Level: 1
Kitchen 11 x 20
Family Room 0
Interior
Hot Water Gas
Heating Forced Air, Gas
Cooling Central Air
Fireplaces Number 2
Fireplaces Type Gas, Wood
Window Features Vinyl
Laundry 13x5 Level: 1
Exterior
Garage Spaces 2.0
Garage Description 2.0
View Y/N No
Water Access Desc Public
Roof Type Shingle
Building
Foundation Poured
Sewer Public Sewer
Water Public
Level or Stories Two
New Construction No
Schools
School District Northwest Local Sd






